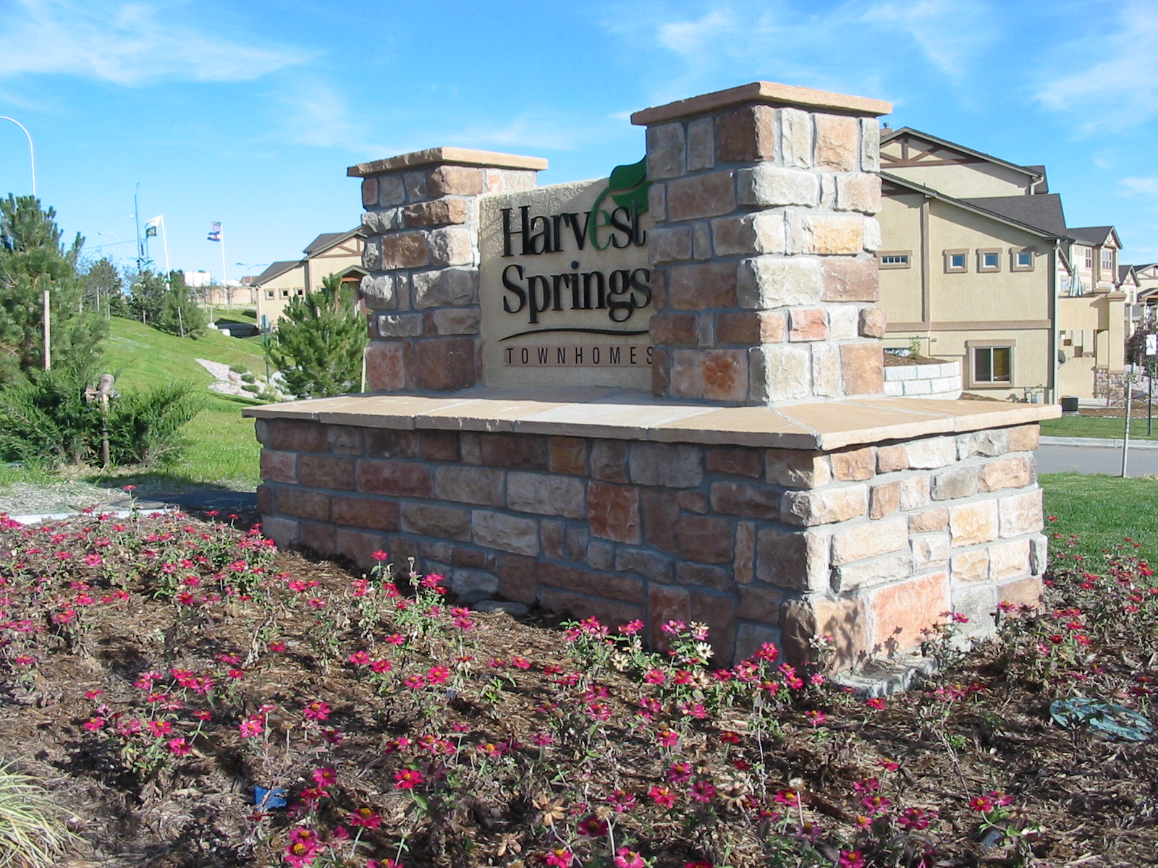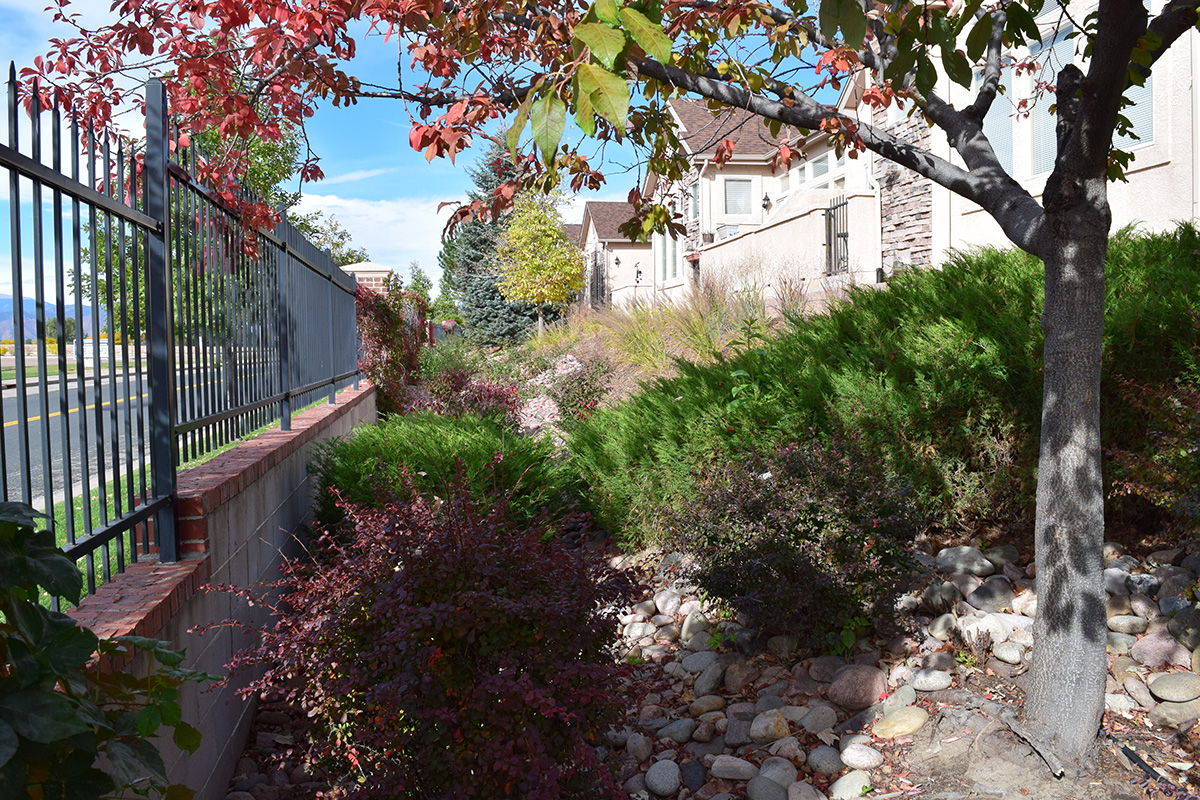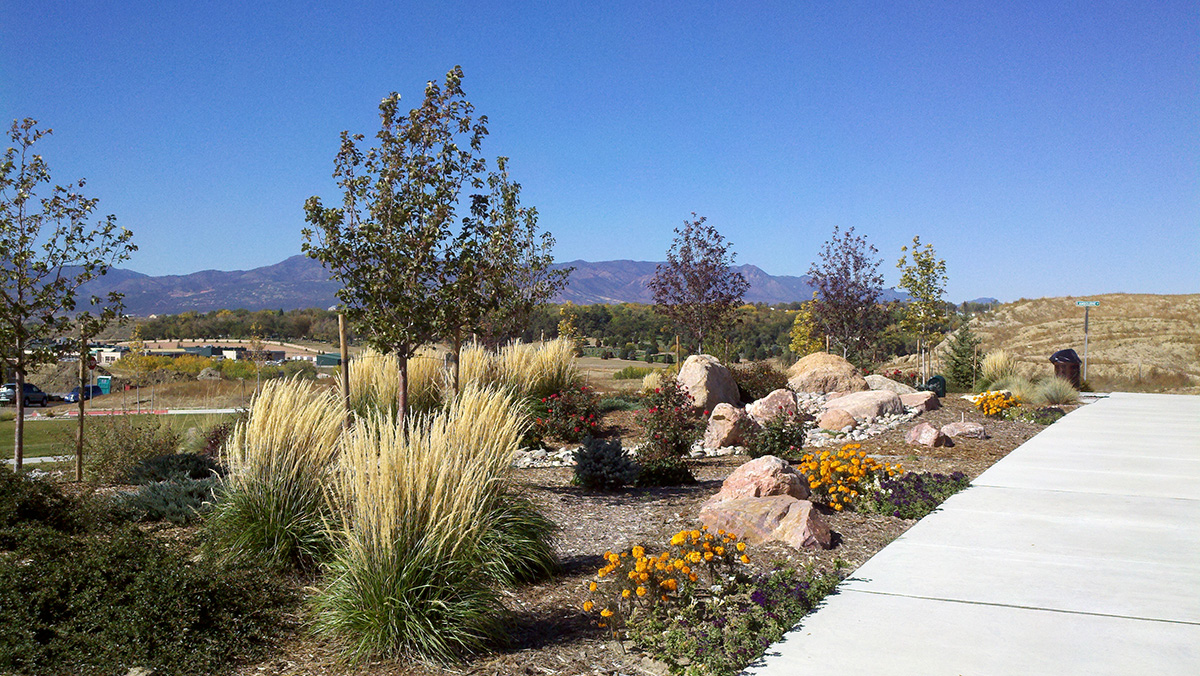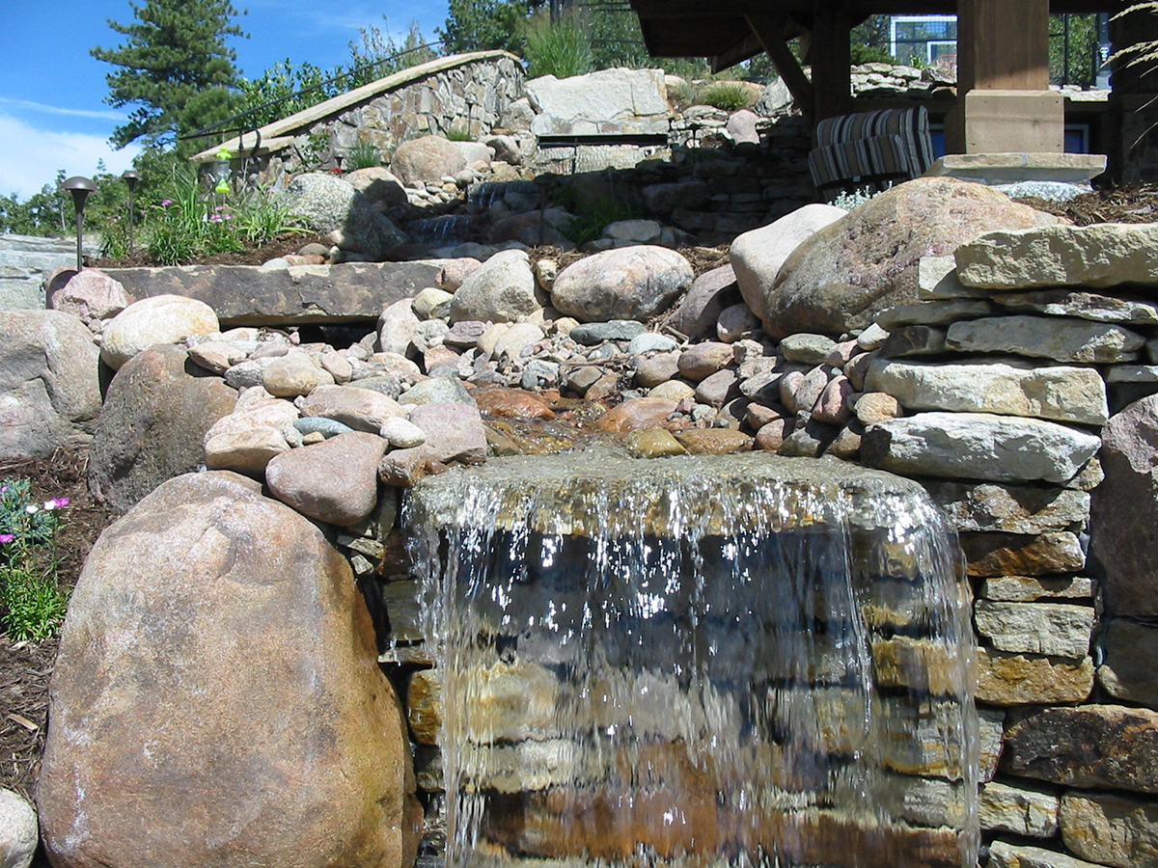Month: August 2017
Private Residence – Castle Pines Colorado
This project will never be forgotten. The site is nestled in the Castle Pines community just west of Interstate 25. The owner wanted to create a space for entertaining, but also something unique for their two boys. The problem was the serious elevation change in the backyard. How could it be done? No problem. We worked with the homeowner to design four distinct levels with different uses. The upper level is maxed out with a huge sport court with a colorful surface and a cool mini cave to store equipment. The middle level is for the adults and kids sporting a below grade trampoline with underground lighting, and an amazing shelter with a fireplace, flat screen, and top of line barbecue grill. The second level is just for kids with the perfect play structure and special lighting so they can play all night. Finally, the lower level is simple and functional. It is a large stone patio with a fire pit and another barbecue just in case you crave that cheeseburger in December. Well, if this is not enough to keep you home for the weekend we added a few special treats. Real stone walls, flagstone pathways, colorful drought tolerant plants, and a creek that starts at the upper level and cascades to the bottom, makes this a project a memorable Colorado homestead.




